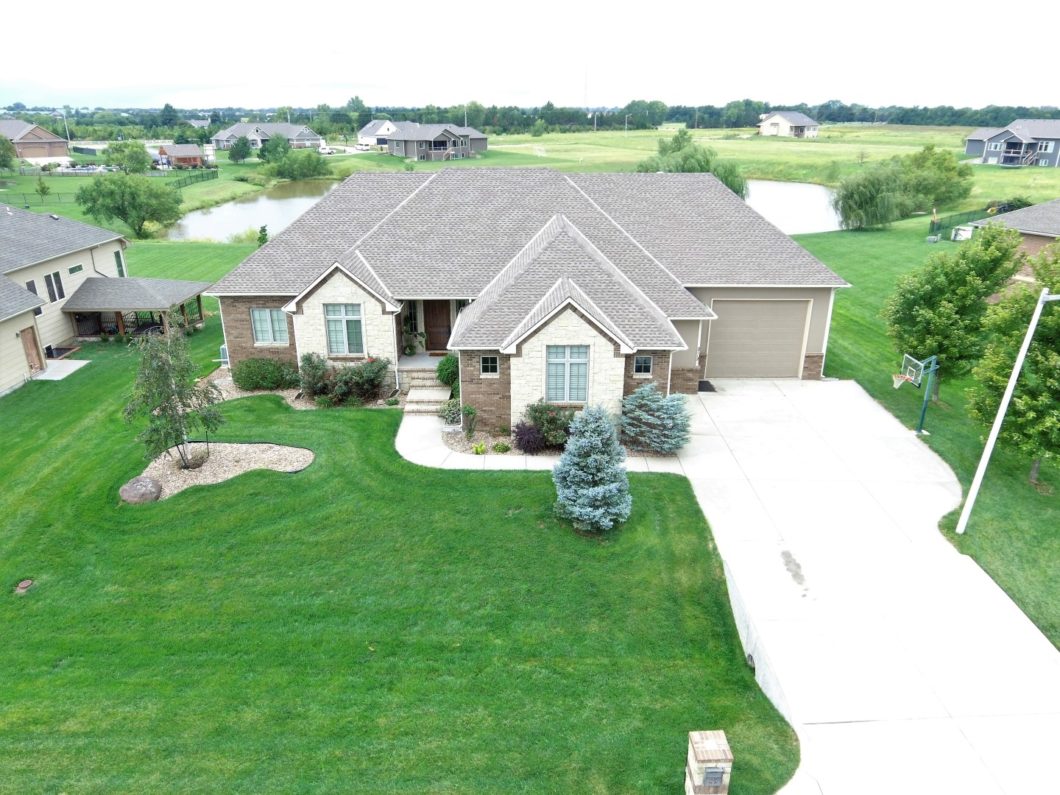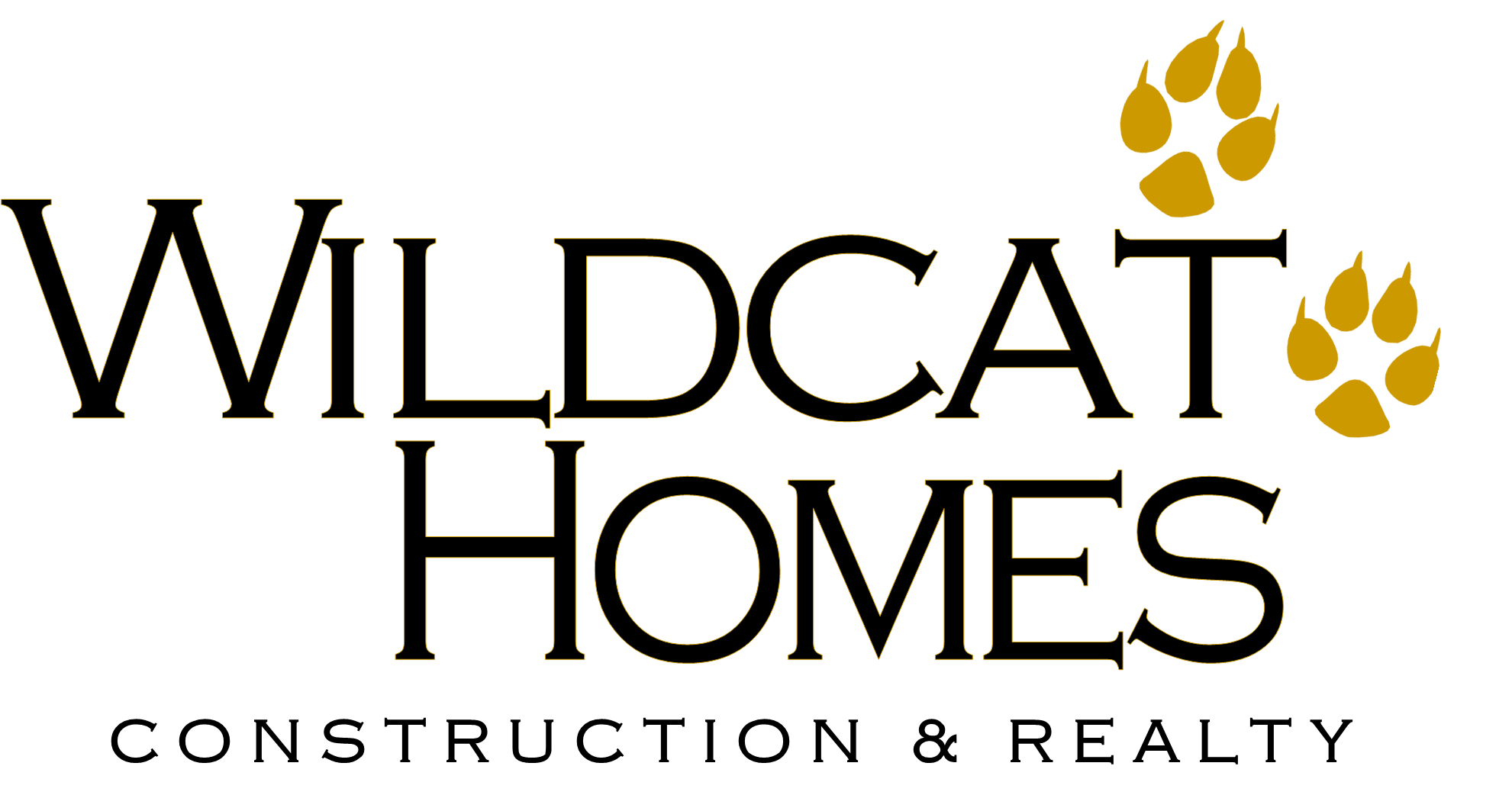
No corners cut in this magnificent custom built home on 1/2 acre lake lot in Elk Ridge! You can’t rebuild for this price! As you walk in the front door you will immediately be blown away by the grand entryway and gorgeous walnut wood flooring throughout the kitchen, dining, and sitting areas. Pair that with beautiful two-tone cherry cabinets in the gourmet kitchen with high end 6-burner gas stove, large island with eating bar, pantry and of course granite countertops. You will find tons of details throughout the home such as coffered ceilings with accent lighting, custom paint and beautiful knotty alder woodwork. You will love the open concept layout, and the efficient Lennox wood burning fireplace with beautiful stone surround in the living room will keep you warm in the coming winter months! The master bedroom features yet another beautiful coffered lighted ceiling, and the master bath is like a spa with a high end jetted tub, walk in tile shower, double sinks and a generous walk-in closet. There are two more good-sized bedrooms (one with a walk-in closet) and a huge full bath on the main floor, but that’s not all! Off the garage you will find the perfect laundry room – complete with wash sink, ample folding, hanging, and cabinet space, a coat closet and drop zone with hooks. There is also a half bath adjacent to the laundry room with easy access from the kitchen living areas. In the full finished walkout basement with heated floor you will find a jaw-dropping wet bar with room for a full sized refrigerator, a family room with beautiful stone gas fireplace, a rec room, another separate game or exercise area, an office, the 4th & 5th bedrooms, the 3rd full bath and even a play area under the stairs! There is also no lack of storage with two separate unfinished rooms with tons of built in shelving! The exterior amenities are just as great – the 22×14 covered and screened composite deck looks out onto the beautiful community pond, and the walkout pit underneath is even screened! The side load garage has an epoxy painted floor and the other side of the garage has a 14×12 garage door on the front, an 8×7 overhead door on the rear, a 30-amp hookup to accommodate an RV or other recreational activities and can easily hold 2 vehicles tandem plus mowers, bikes, tools, etc…there’s a lot of space! The entire home was framed with BluWood which is mold, mildew, and termite resistant and the exterior finishes include concrete siding and smart trim in addition to the beautiful brick and stone. Other amenities include a sprinkler system on a well, whole house stereo, security system, 2 ethernet plugs in every bedroom, water softener, brand new 75 gallon water heater, and vinyl low-e windows. Elk Ridge is a quiet neighborhood with a country feel, and also has a community pool and stocked fishing pond. Specials pay out within the next few years. You have to see this one in person to appreciate all it has to offer!
For more information or to schedule a showing, please call Wildcat Homes Realty at 316-768-9922 or 316-648-1315, or fill out the form below to have us contact you.
| Price: | $423,000 |
| Address: | 2112 N. Clearstone St. |
| City: | Goddard |
| County: | Sedgwick |
| State: | KS |
| Zip Code: | 67052 |
| MLS: | 549232 |
| Year Built: | 2008 |
| Floors: | 1 |
| Square Feet: | 2,342 AGLA |
| Lot Square Feet: | 0.46 acre |
| Bedrooms: | 5 |
| Bathrooms: | 3 |
| Half Bathrooms: | 1 |
| Garage: | 3-car |

